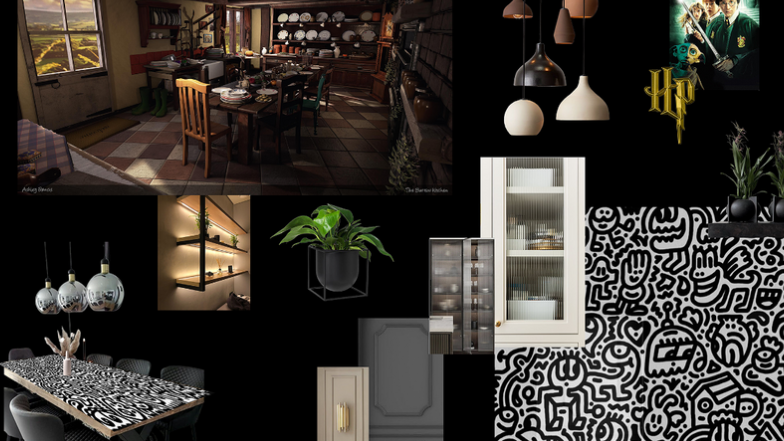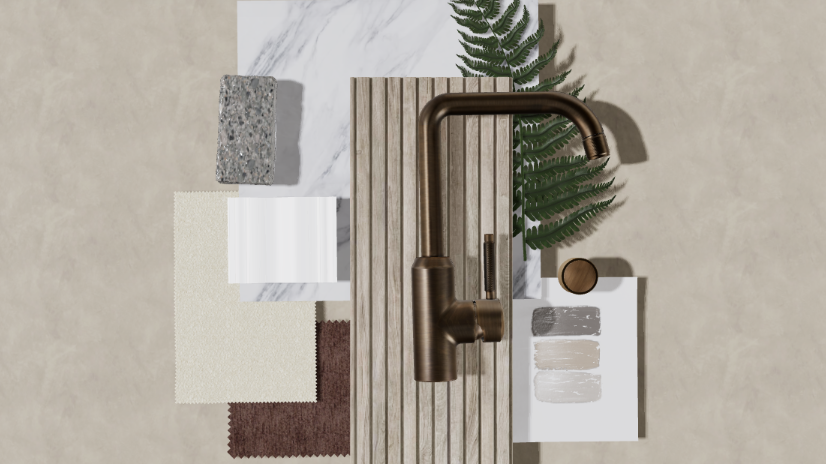Child abuse remains a critical issue in the UAE, with cases of physical, emotional, and sexual abuse persisting despite efforts to combat it. Societal taboos often keep these cases hidden, making it challenging to address the problem effectively. Tackling this issue requires stringent law enforcement, increased public awareness, and improved support services. Ensuring child protection is vital to creating a safe environment where every child can grow up free from harm.
Mind Space Retreat is a sanctuary designed to offer solace and healing for individuals affected by Adverse Childhood Experiences (ACEs). It provides a physically secure and emotionally nurturing environment, serving as a refuge for survivors seeking respite from their past traumas. The retreat's design is trauma-informed, with every detail meticulously chosen to ensure comfort, safety, and support. Mind Space Retreat aims to empower survivors by offering a place where they can reclaim peace, find their voice, and rediscover their resilience.
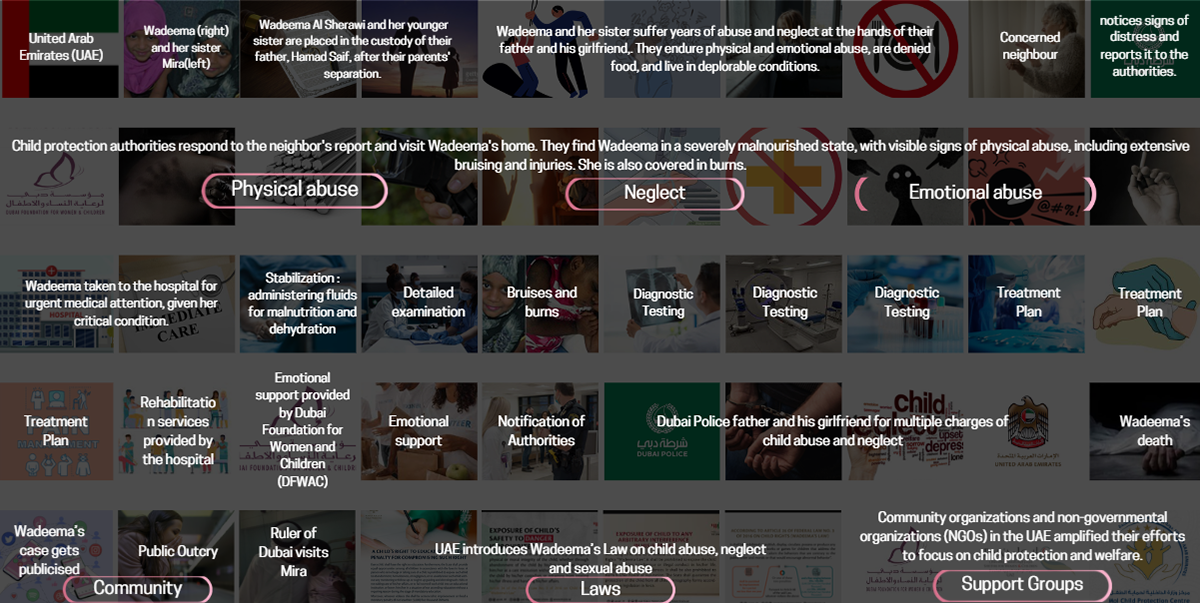
Observational Study
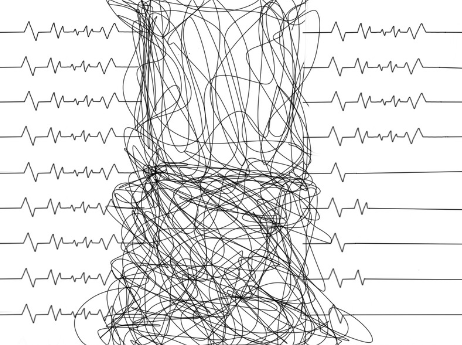
2D Exploration
I began by conducting an observational study on the first child abuse case in the UAE, followed by a 2D experiment based on my findings. This 2D exploration illustrated the various levels of abuse a child experiences and the profound effects it has on their lives.
I further expanded my research with a 3D exploration of my findings from the case, highlighting how community support played a crucial role in addressing the issue by enforcing child protection laws and establishing child welfare centres in the UAE.

Site Analysis

Enloge
DESIGN APPROACH:
The design of the Wellbeing Centre for victims of Adverse Childhood Experiences is thoughtfully structured to prioritize safety, warmth, and healing across distinct zones.
-The Nurturing Zone creates a warm and inviting atmosphere, offering individuals a safe space to initiate their healing journey
- The Empower Zone transitions form The Nurturing Zone to where individuals practice skills to regain control and independence as well as encouraging self-expression
-The Rebuild Zone emphasizes practicality and functionality guiding individuals to address the practical aspects of rebuilding their lives after trauma
-The Connect Zone fosters mutual support and community engagement through dedicated spaces for support groups and events.
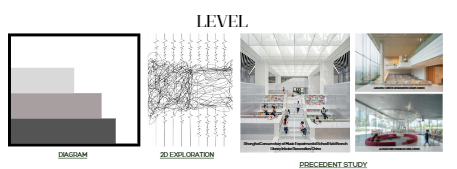
Spatial Relationship - Level

Spatial Relationship - Imbalance

Spatial relationship - Interconnected
I expanded my exploration by explaining the concepts spatially and incorporated real-life examples to serve as precedent studies.
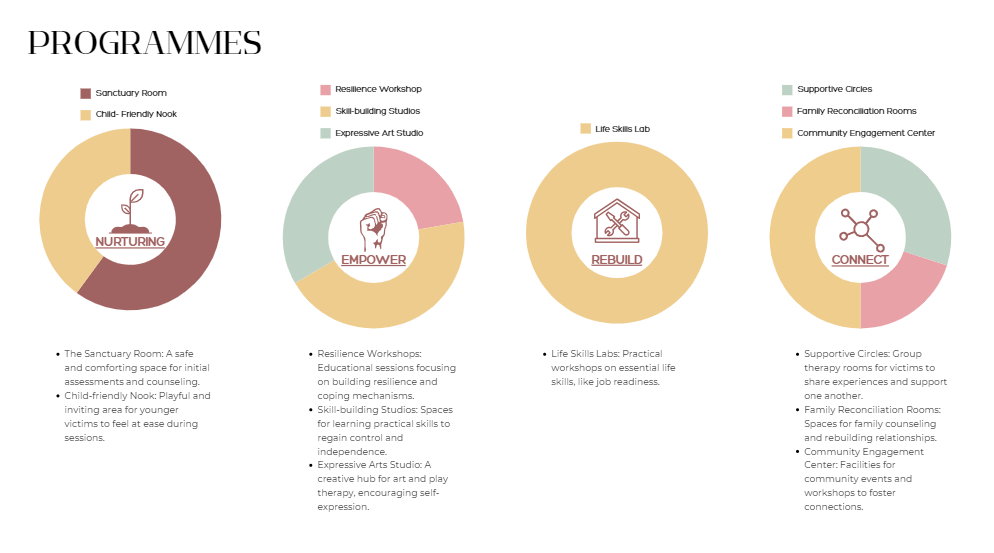
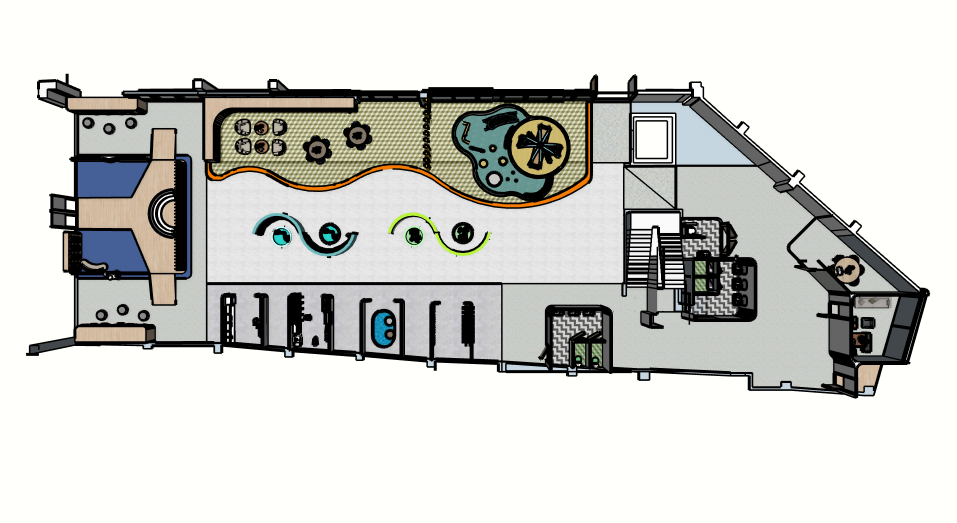

The images above display the rendered plans for the ground floor and mezzanine levels.

Library
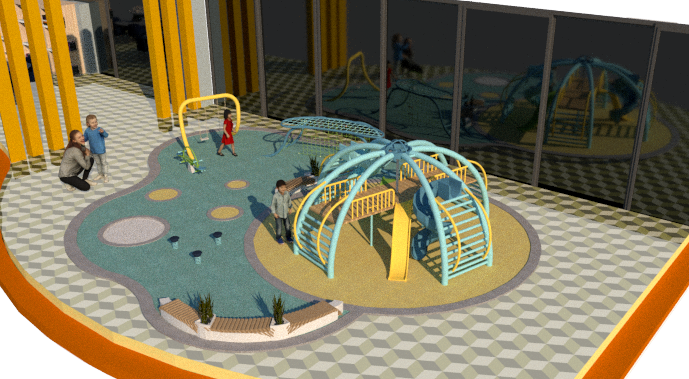
Indoor Playground
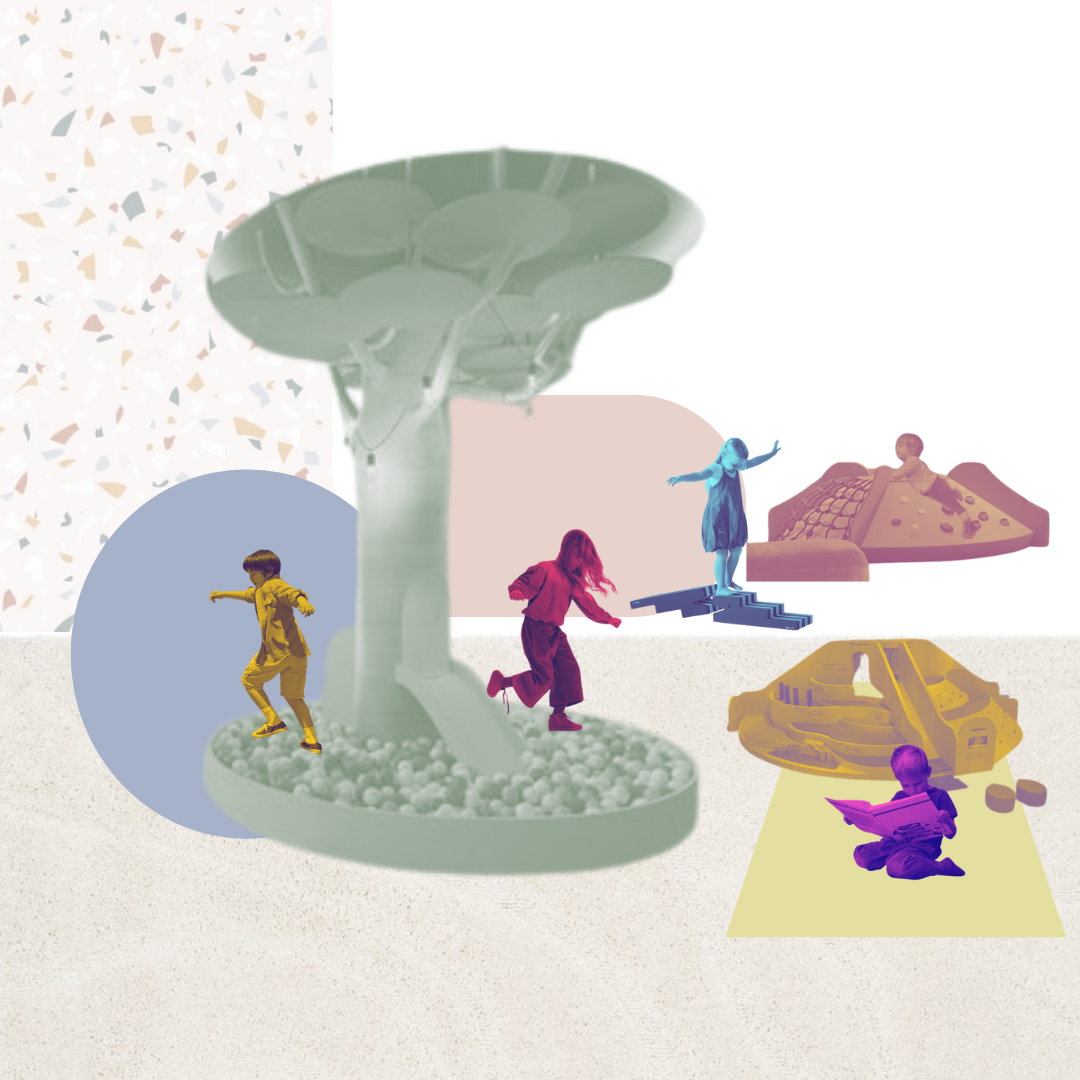
Enloge

Logo
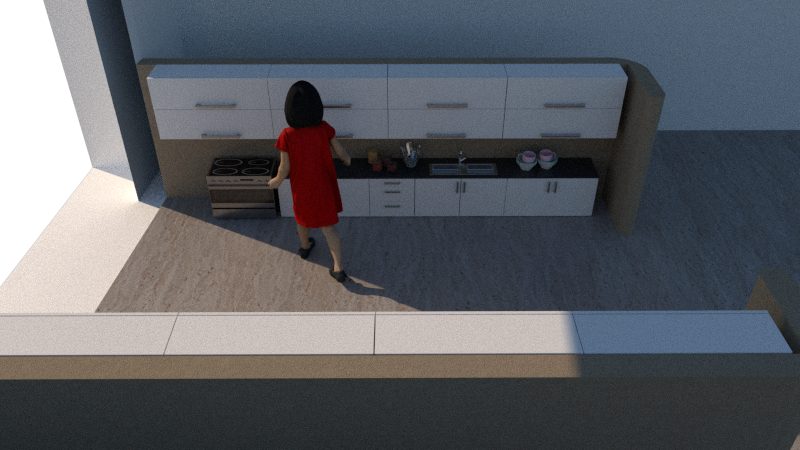
Kitchen Play
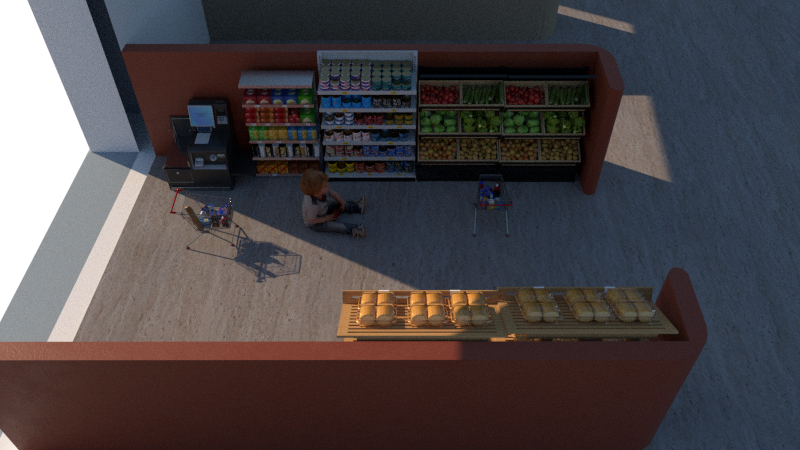
Supermarket Play
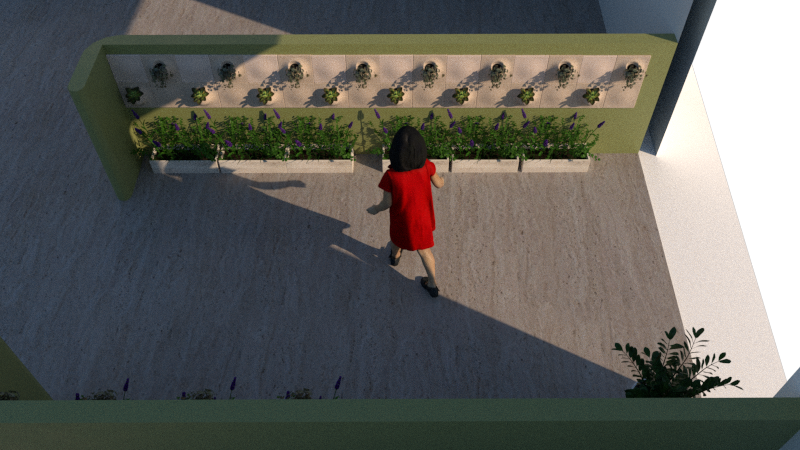
Gardening
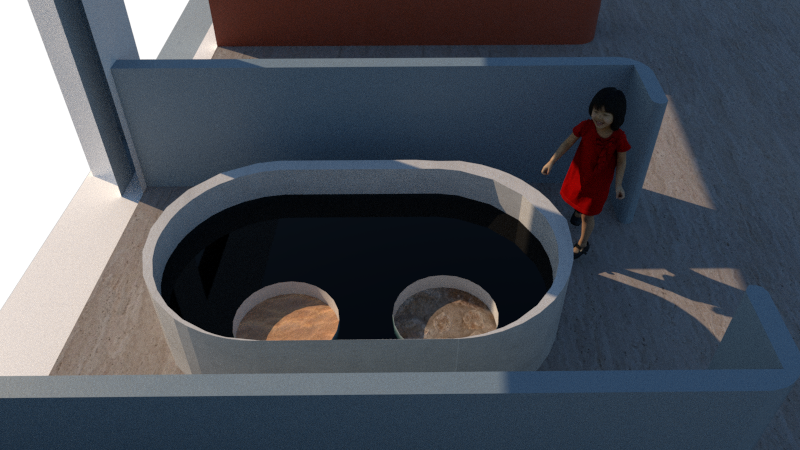
Sensory
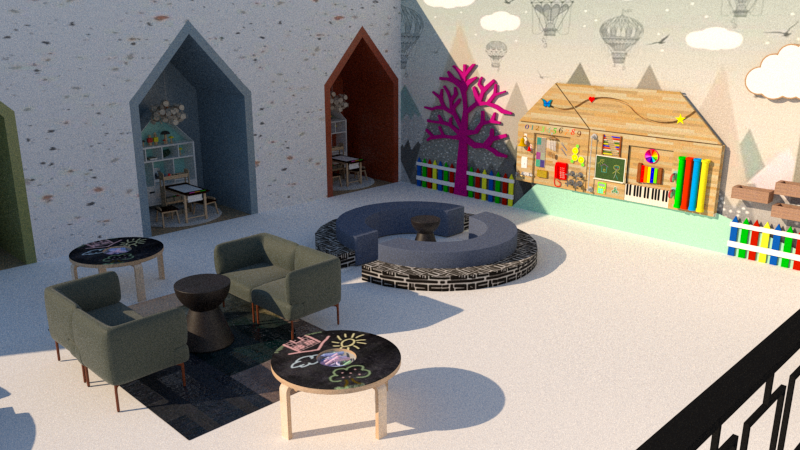
Connect Zone
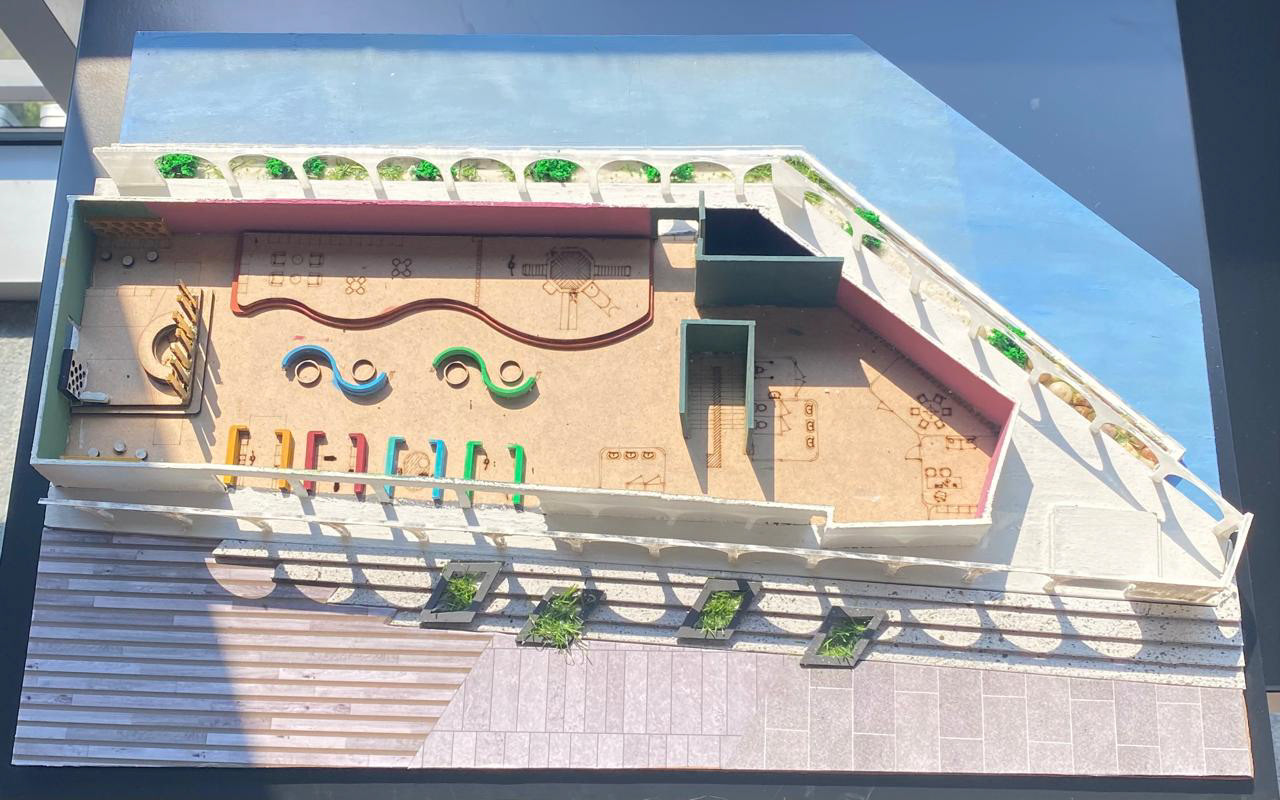
The image on the left features my model of the ground floor plan, including its surrounding context, as presented in my final year project degree show. This model highlights the spatial layout, functional zones, and integration with the surrounding environment.

Finally, the image above highlights the key spatial area of my model, the Nurturing Zone. This zone encompasses the library and indoor playground, designed to foster a supportive and engaging environment. The layout emphasizes functionality and spatial flow, with distinct areas dedicated to interactive and quiet activities.
